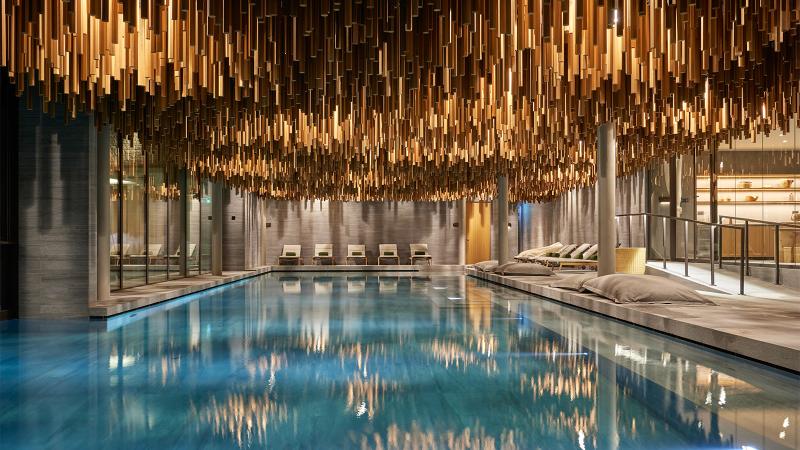Design studio AW² has completed Six Senses hotel in Crans Montana, Switzerland. Located on the ski slopes, this project is designed as chalets with wrap-around balconies looking out onto the valley. The resort comprises 46 terrace rooms, 17 residences, an Alpine Garden, two swimming pools, a 21,528-square-foot spa, and two restaurants.
The project's location meant that the only access to the building would be through a tunnel into the building's lowest level. This arrival point forms the starting point for a "journey" through the site, an upwards journey towards the light.
The journey takes guests from the depths of the mountain cave up through the valleys, forests, and finally emerging above the treetops, taking in the views and the rays of sunlight shining through the pine needles and onto the snow.
Visitors' first experience is the entry tunnel leading into the drop-off space. The space is lined in stone, the ceiling is designed as a timber structure with its lines recreating the stone facets found in a mountain cave.
At the heart of the building, the Alpine Garden opens directly onto the surrounding forests and views, enhancing the connection with nature.
For the suites, AW² wanted to create a sense of 'coming in from the cold,' like entering a cabin in the woods, a space to feel warm and safe, while in direct contact with the surrounding nature. The rooms are lined in rough timber planks. The windows run the full width, with vast private balconies taking in the views onto the ski slopes, forest, and valley. The natural color tones of the room were chosen to reinforce the idea of nature.

The indoor pool is designed as a mountain cave pool. The stone-lined walls and floors are juxtaposed with the sculptured ceiling in wood. The reflection of the timber ceiling battens in the water creates a play of light with the sunlight filtering through the exterior courtyard lined in birch trees.
The spa at Six Senses Crans Montana is a major part of the project with over 21,528 square feet of space. The treatment rooms are organized around the Alpine Garden, and the wet treatment area offers a unique moment in multisensory experiences, all within the curved-walled space.
Sustainability is a crucial aspect of the Six Senses Crans Montana hotel. The use of local materials such as quartzite, larch, oak, and slate roof is not only a nod to traditional local dwellings but also helps reduce the environmental impact of the hotel. Inside the hotel, AW² has used materials such as polished natural stone, brushed and textured antique bronze, thick natural leather, and natural wool textiles to create a warm, authentic, and sustainable atmosphere.
AW² 's approach to sustainability is based on two strands: social and environmental sustainability. They design their projects in a way that offers guests an experience that reflects the local culture and supports local skills and customs. Furthermore, they use materials that are sustainably sourced, have a low carbon impact, and have a negligible effect on their surroundings.
Related Articles
Six Senses Comino to Debut in Malta in 2027
The Lanesborough to Launch Queen Charlotte-Themed Afternoon Tea