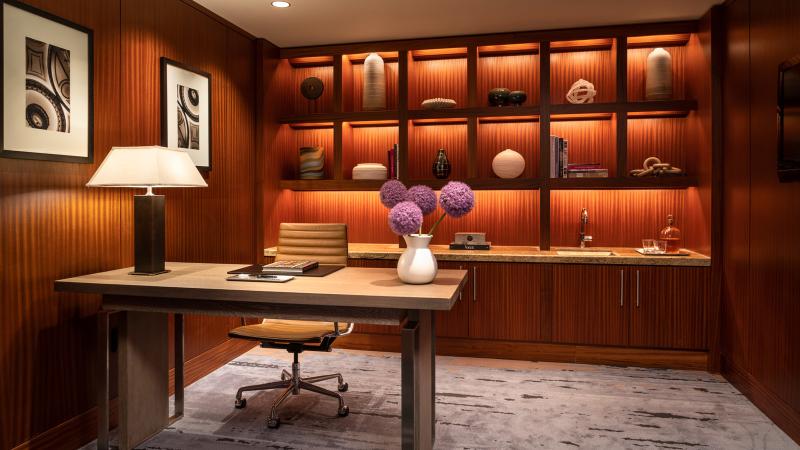Four Seasons Hotel St. Louis has renovated all of its 200 guestrooms and suites. The year-long project was led by St. Louis-based R|5 Design Agency. The design concept was inspired by the views of the Mississippi River, Eads Bridge and the Gateway Arch, all of which are framed by the hotel’s windows.
Soft carpeting in a mottled blue, grey and taupe abstract pattern lays the canvas for other design elements, while furniture and cabinetry in pale wood tones are topped with white marble. Anchoring the room is a custom-designed wall covering in undulating shades of blue. Lighting and outlets are incorporated directly into the headboard for a clean feel. A lounger upholstered in navy blue velvet invites guests to relax and take in the views from the floor-to-ceiling windows. Glass accent tables and light fixtures, floor lamps and textured accent pillows complete the look.

The residential-style Presidential Suite occupies the hotel’s 19th floor and spans 2,661 square feet. The oversized living and dining space has a wall of windows that reflect the blue of the river and sky and is anchored by a marble-clad wall with a built-in gas fireplace. The dining area, with seating for eight, features a frosted glass cloud-shaped chandelier and hand-painted lacquer cabinet. Other features include hand-tufted rugs leather furniture.
In the suite’s large primary bedroom, an étagère divides the sleeping space from a relaxation area that features a wing chair and ottoman. The focal point of the connecting marble primary bath is a freestanding slipper tub positioned in front of a window, which frames river views. The bathroom also offers a double vanity, large shower room and water closet. Plenty of storage is available in the wood-paneled walk-in closet sized to accommodate two wardrobes, and furnished with a leather ottoman and mirrors.
The Presidential Suite also offers a media room with large upholstered armchairs, an 86-inch TV and blackout curtains. The wood-paneled study with built-in bookshelves has an executive size desk and chair, a wet bar and original artwork. An additional powder room off the foyer and a pantry kitchen with direct service access creates the perfect environment for entertaining. The space can be expanded into a two-bedroom suite by adjoining the adjacent guestroom.
Related Articles
InterContinental Miami Launches $36M Renovation
The Dorchester Opens New-Look Façade, Ground Floor